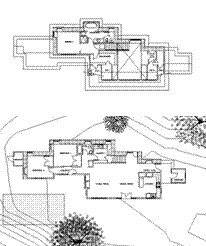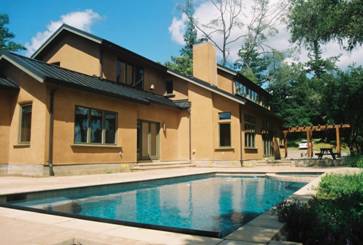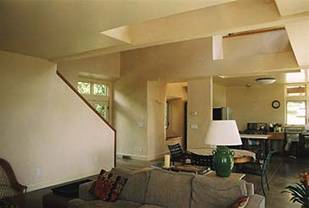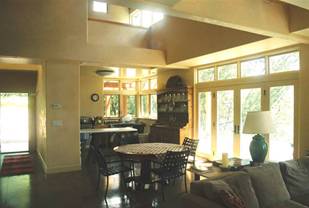|
Strawbale Residence, Cloverdale California |




|
This 2600 square foot house is located on a remote site above the Russian River. The house design is a transformation of traditional Mediterranean design and the regional barn vocabulary found in many nearby winery structures. With temperatures ranging from below freezing in winter to well over 100 in the summer, passive solar design was of primary importance.
The house features strawbale walls, high flyash concrete, hot water solar panels and building integrated photovoltaic panels.
The major rooms are located to the south, while service elements - bathrooms, laundry - are on the north. While the rooms are open, lofts over the living room and kitchen define the spaces and provide greater intimacy. The ceiling structure creates a secondary geometry that unites the spaces. |

|
Click here to learn about passive solar design |







|
VanMechelen Architects |