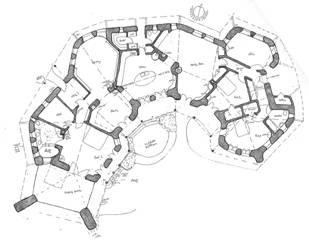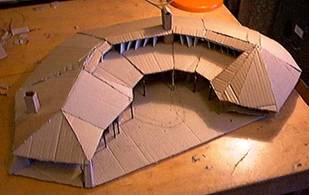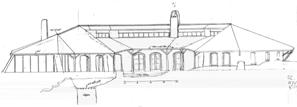|
Strawbale and Adobe House, near Phoenix Arizona |


|
The Clients were looking for Anthroposophic Design for their new residence on a very hot, dry, flat, and barren site approximately 50 miles west of Phoenix. The design utilizes an open courtyard to unite the spaces and protect against the harsh elements. The feeling of oasis is further enhanced by a small pool, which also provides evaporative cooling for the house. Large overhangs provide shelter and a design theme connecting the house to the land. Interior spaces have dynamic, non-rectillinear shapes, with the Kitchen at the heart. |
|
Floor Plan The Kitchen is at the center, with Dining and Library to the left. The Master Suite is at the lower left. To the right are the Family Room, Office, and two Bedrooms and Bathroom. |

|
VanMechelen Architects |