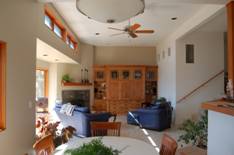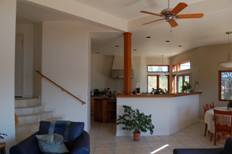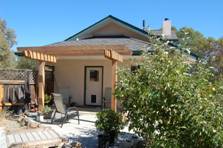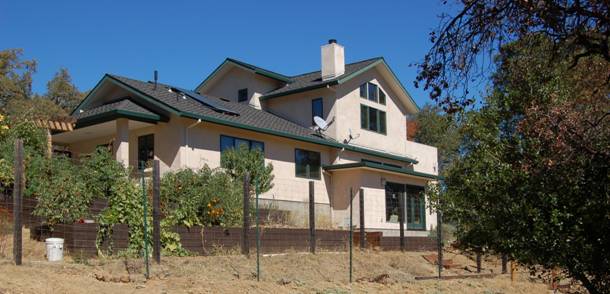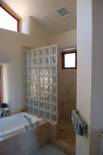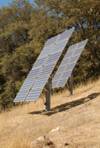|
Strawbale Residence, near Ukiah California |
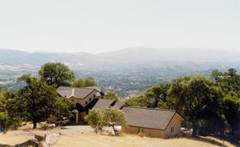
|
This 2800 square foot residence designed to be completely independent off the energy grid. The house also features Photovoltaic panels mounted on solar trackers, and composting toilets. Strawbale walls and passive heating and cooling techniques eliminate the need for air conditioning in a climate where summer temperatures exceed 100o F. Overhangs were carefully designed to maximize passive solar gain in the winter while blocking out the hot summer sun. An extended service porch on the lower floor of the west facade prevents afternoon overheating; in contrast the three high windows in the stairway create a heated space that passively creates air currents to draw in cooling air in the evening. High clerestory windows on the lower floor bring daylight farther into the spaces and allow the low-angle Winter sun to reach the thermal mass on the walls and concrete stairs. Composting toilets reduce site water usage and provide valuable nutrients for land damaged by historic cattle grazing. |
|
VanMechelen Architects |
