|
Zero Waste Transfer Station, Berkeley, CA |
|
VanMechelen Architects |
|
Joint venture with Mark Gorrell, architect The owners of Urban Ore engaged us to develop a plan for the redevelopment of the Berkeley Waste Transfer Station with the goal of creating a facility that would promote recycling and eliminate solid waste. We established 3 major goals: 1. The Berkeley Zero Waste Transfer Station should continue Berkeley’s solid record in recovering discarded resources with the ultimate goal of creating a Zero Waste City.. 2. The Station should reflect the City’s values and should be a showcase of environmental responsibility. 3. The Station should make materials reuse and recycling easy, safe, and efficient for the public and the service providers. |
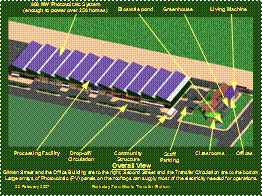
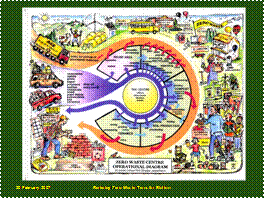
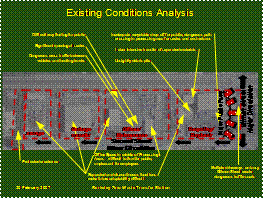
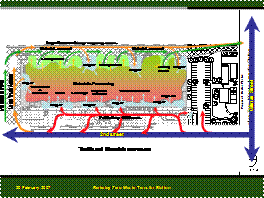
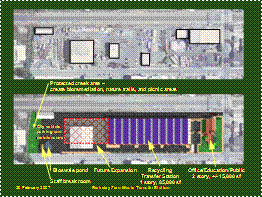
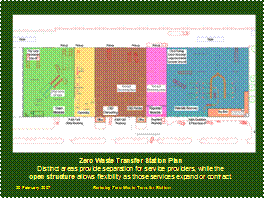
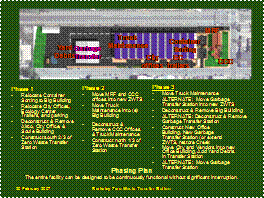
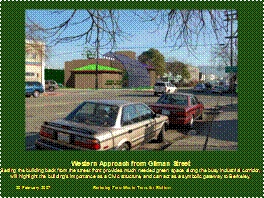
|
This cartoon diagram by Nancy Gorrell shows the 12 categories of discarded materials identified by Dan Knapp of Urban Ore. It also illustrates the elements, traffic patterns, and processing flow appropriate for any Materials Recovery and Recycling Center. |
|
The Berkeley site is long and narrow, with a major street to the right (south) side and a minor street at the bottom (west). The existing facility grew by accretion, creating difficult way-finding and dangerous cross traffic between private citizens bringing materials to the site and large hauling vehicles. |
|
Most internal circulation is off the minor street, to minimize driveways and traffic onto the major street. Private citizen traffic limited to a single path along the access street, keeping it completely separated from internal operational machinery, such as forklifts and front end loaders, and large trucks, which are directed around the facility to a separate drive along the east side of the site (top of page). This reduces risk of accidents and improves facility efficiency. |
|
A central Materials Processing Facility is at the heart of the project. With a long face to the public street, it operates much like a modern airport, with separate “terminals” for the different material categories. With materials sorted at the source, greater efficiency and higher rates of recovery will be achieved. Office functions are located to the right, facing the major street, and the left side has storage facilities and a staff Break Room along a protected urban creek. |
|
From the outset the Master Plan included the incorporation of environmental features as an integral part of the design. The site is located near the San Francisco Bay, and has a sensitive urban creek to the north. Swales and filtration ponds will capture site run-off, and biological and mechanical filtration will remove contaminants before releasing the water. In the Materials Processing Facility, a traditional sawtooth roof provides natural daylight to the interior space without heat gain or glare, and creates large areas for photovoltaic panels. The Office Building features a large Greenhouse, planted and terraced roof, a Living Machine for processing waste water, and photovoltaic and hot water solar panels. |
|
The central materials processing facility has no internal walls or columns for maximum flexibility and ease of operations. The building is subdivided into several stations to process the different material categories. Each station receives materials from the public at the bottom, has sorting and processing in the middle, and distribution to large vehicles at the top. These stations could be operated by the City or by private or non-profit service providers. The stations can readily expand or contract as the quantity of materials changes over time. |
|
The entire facility is part of the necessary urban infrastructure, and as such cannot be closed down. The Master Plan includes a method for phasing , so that operations can remain uninterrupted during the construction. |