|
Zero Waste Transfer Station, Berkeley, CA |
|
VanMechelen Architects |
|
Joint venture with Mark Gorrell, architect The owners of Urban Ore engaged us to develop a plan for the redevelopment of the Berkeley Waste Transfer Station with the goal of creating a facility that would promote recycling and eliminate solid waste. We established 3 major goals: 1. The Berkeley Zero Waste Transfer Station should continue Berkeley’s solid record in recovering discarded resources with the ultimate goal of creating a Zero Waste City.. 2. The Station should reflect the City’s values and should be a showcase of environmental responsibility. 3. The Station should make materials reuse and recycling easy, safe, and efficient for the public and the service providers. |
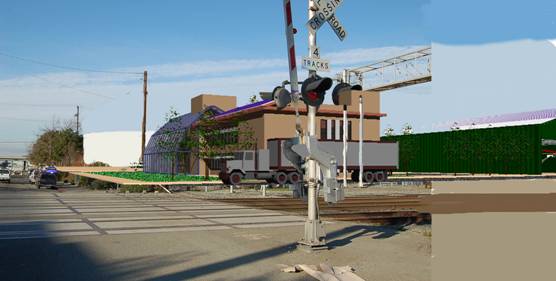

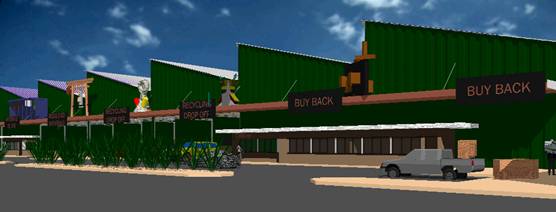
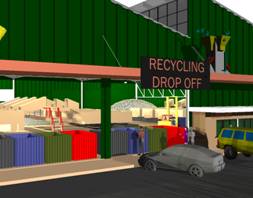
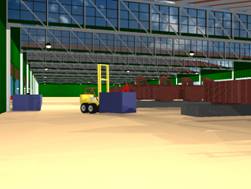
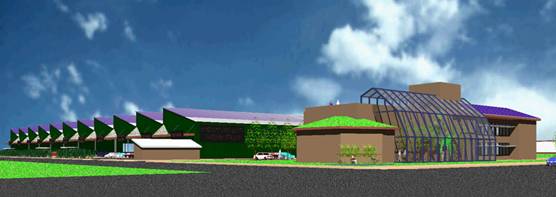
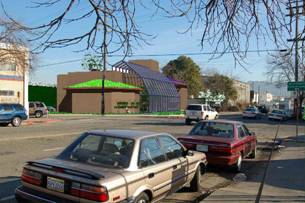
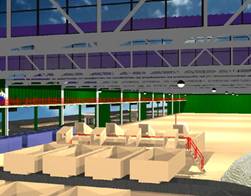
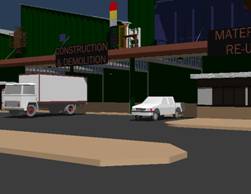
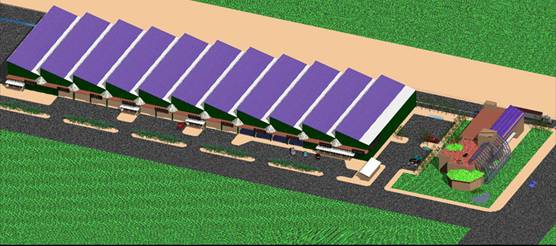
|
The facility is designed to operate somewhat like a modern airport. The main element is a 165’ x 450; open floor prefabricated steel structure, in which recovery and recycling operations would be located. “Terminals” are arrayed along one side to allow source separation by material types, e.g. containers, construction materials, or yard debris. This allows source separation, and different types of materials can be readily handled by different City agencies or private vendors. To improve safety and efficiency, facility users are separated from the larger recycling and hauling trucks. The structure uses a traditional industrial “Sawtooth” design, with large north-facing clerestory windows to let in natural light without heat and glare. The sloped roof is filled with photovoltaic panels, and the 800 kw PV system will meet most of the facility’s needs. Site features include bioswale ponds to capture and filter site runoff, and a small break room along an existing, restored creek. The site can be developed in stages, allowing continuous operation of the Transfer Station functions. |
|
A continuous canopy provides protection from the elements, signage, and a large shelf to set locally-produced sculptures and artworks made from the materials that are recycled in the terminal below. |
|
The steel joisted roof structure allow for a completely open floor space, which allows uninterrupted function and ready relocation or change in operations. A catwalk along the side permits safe viewing for tour groups. |
|
The office functions are located along the street, to present a better face to the City, and to minimize visitor traffic into the congested and busy recycling areas. The Office Building features PV and hot water solar panels, a living roof, a solar greenhouse , and a “Living Machine” which will process and cleanse building waste water. |