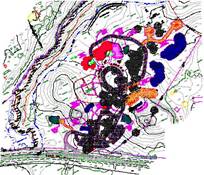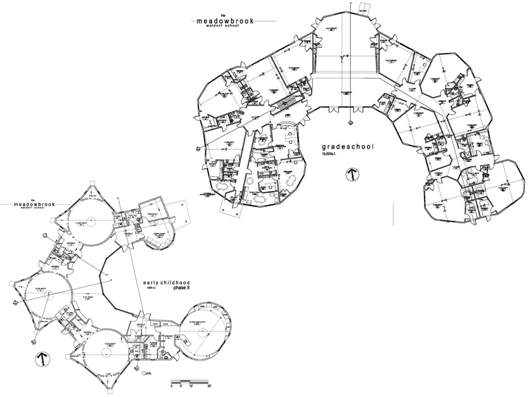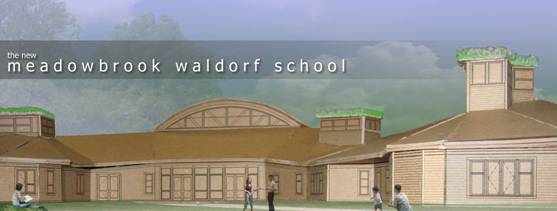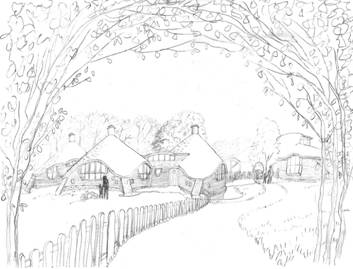|
VanMechelen Architects |
|
We began our 2 week process by meeting with 25 members of the School Community to learn the nature of the site and establish guiding principles to develop the site. We took a silent walk of the property, followed by explorations into the site features, history and biography, gestures and moods, and finally statement of the “genius loci”, or inherent nature of the site. The design exploration was followed by intensive design workshops to establish the characteristics of development, including flow patterns, spatial relationships, and specific siting. This was followed by specific designs for the entire site, and schematic plans, sections, and elevations for the Early Childhood Education and the Grade School. |





|
Joint venture with Christopher Day, architect The Meadowbrook Waldorf School sits on a 28 acre wooded site. We conducted several intensive Workshops with the School Community to create a Master Plan, design the Grade School, Upper School, Early Childhood Education, Public Auditorium, and Eurythmy Room, as well as administrative functions. |