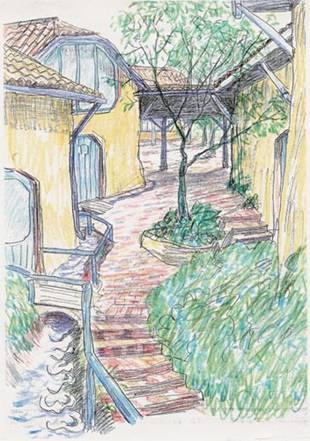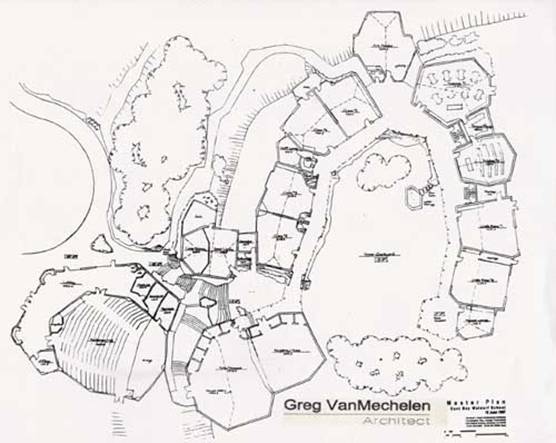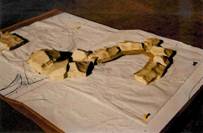|
Waldorf School Master Plan, El Sobrante, CA |
|
VanMechelen Architects |



|
joint venture with Christopher Day, architect, and Davidson + Seals Architects The East Bay Waldorf School sits on an 11 acre hillside site, with an existing 1950ís era public school, adjoining a regional park.† We conducted several intensive Workshops with the School Community to design the Upper School, shared Library, Public Auditorium, Music Hall and Eurythmy Room, as well as administrative functions. |



