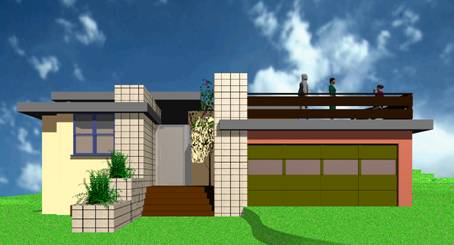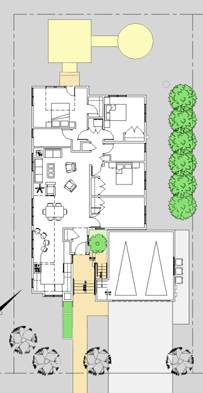|
Modular Residence, Montara California |
|
This Single Family House blends Modern Design with a simple construction and passive solar features. The house has 3 bedrooms, a flex office/ bedroom, 2 baths, and a large living/ dining/ kitchen open space. There is also a large roof deck on top of the garage.
The structure will made from modular buildings, manufactured in a factory and delivered as complete structures to the site. |
|
VanMechelen Architects |

