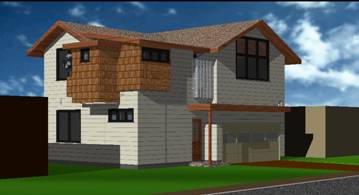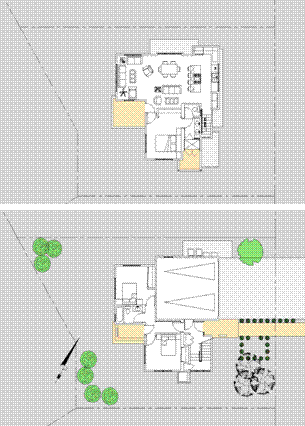|
New House, El Granada CA |
|
This Single Family House sits on a very small urban lot of approximately 3600 sf. To take advantage of ocean views, the master bedroom, living room, dining room and kitchen are placed on the upper floor, while children’s bedrooms are on the ground floor.
A large open living space runs the depth of the house, and balconies on the upper level extend the feeling of openness to the outdoors while capturing sun and passive solar heat.
The structure will made from modular buildings, manufactured in a factory and delivered as complete structures to the site. |
|
VanMechelen Architects |

