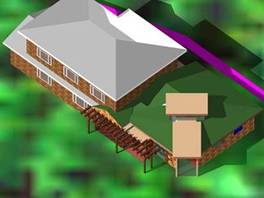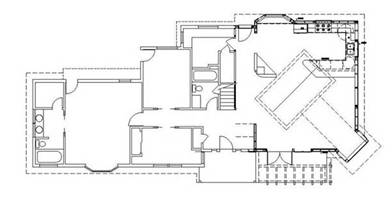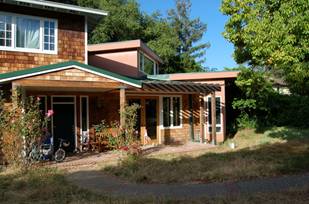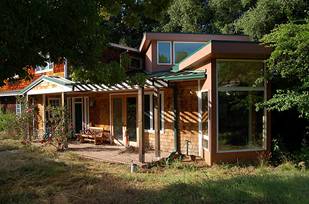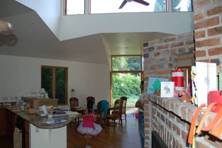|
This clients for this addition and remodel to a 50 year old house wanted to create a large open space while improving the energy performance and bringing natural daylight into the interior. Like many houses in the Peninsula, this house was oriented at a 45 degree angle off the cardinal points, making necessary an architectural intervention to orient architectural forms to the true south. Clerestory windows and a projecting bay bring natural light into the interior, and the existing brick chimney was saved for use as thermal mass. Materials criteria included using renewable resources and low emitting sources, including FSC certified wood, formaldehyde free cabinets, bamboo floors, and high performance windows. |
|
VanMechelen Architects |
