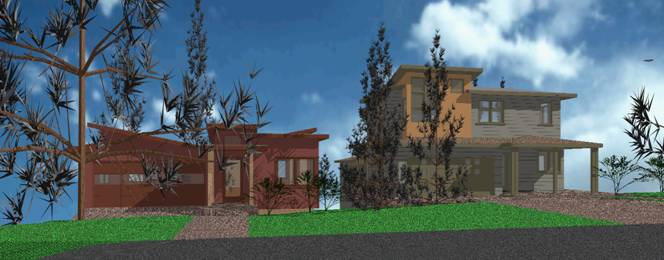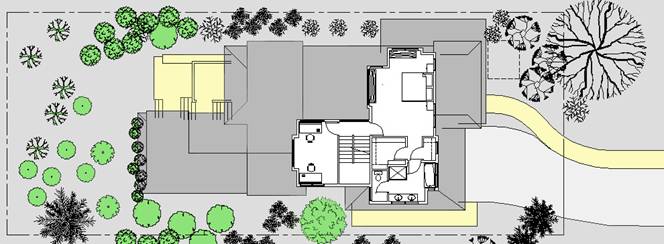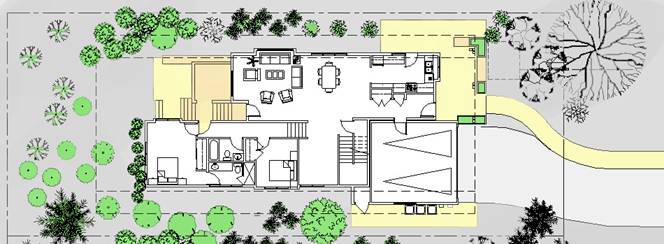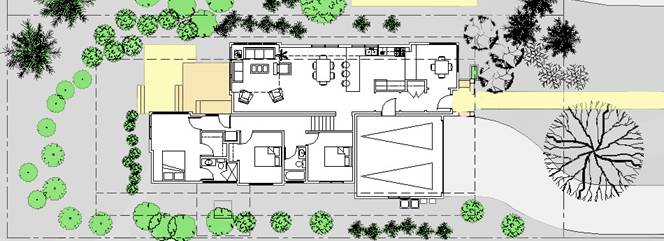|
Modular Residence, Montara California |
|
The project is for two adjoining residences on a moderate downslope lot. Each house is Modern, and they have very different expressions.
|
|
VanMechelen Architects |
|
The two story house (top plan) uses combination shed/ hip roofs to give a vertical motion while the hip roof ties the structure to the ground.
|


|
The one story house also uses shed roofs, but they are more independent elements. Both use offsets to create private outdoor space. |



|
The structure will made from modular buildings, manufactured in a factory and delivered as complete structures to the site. |